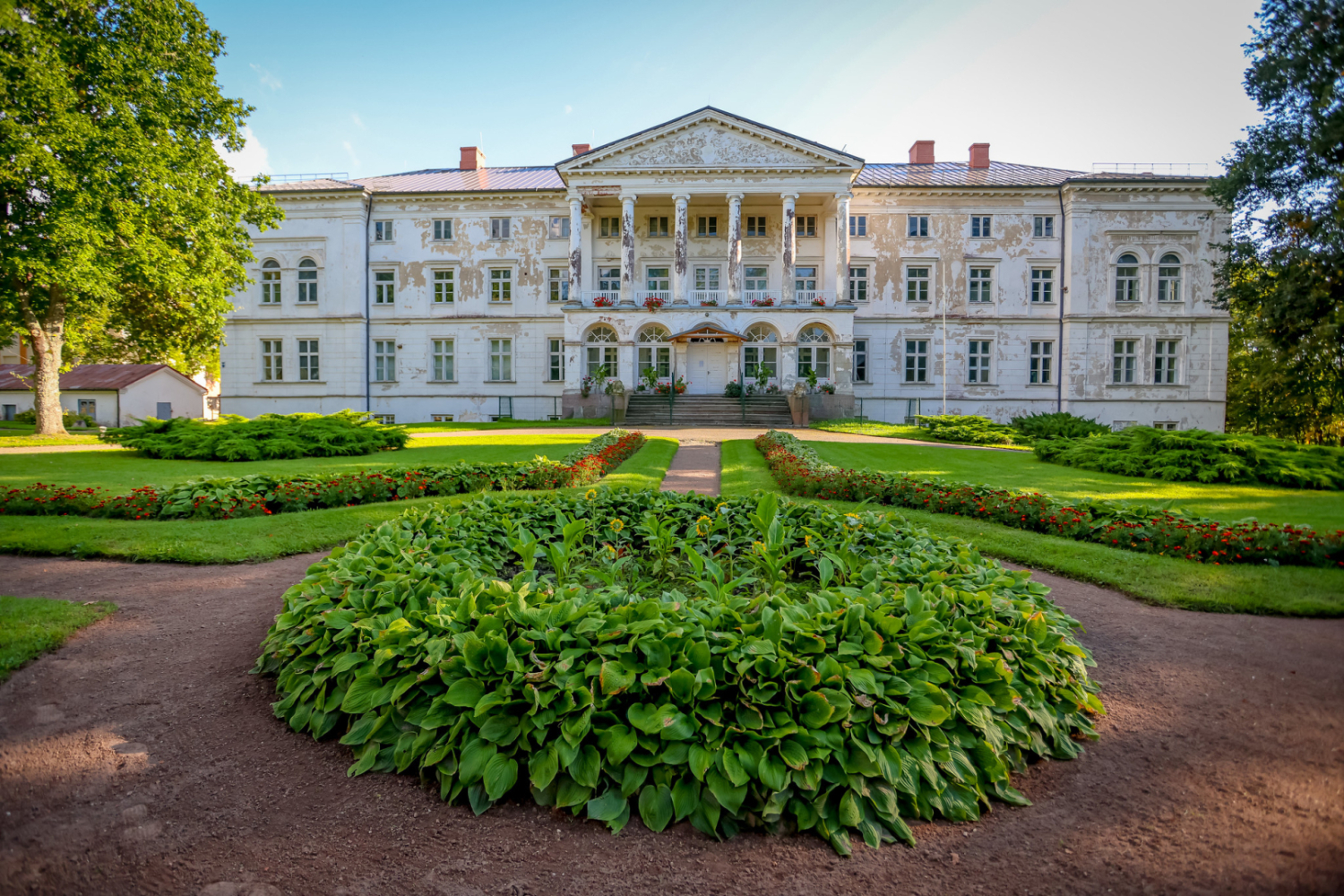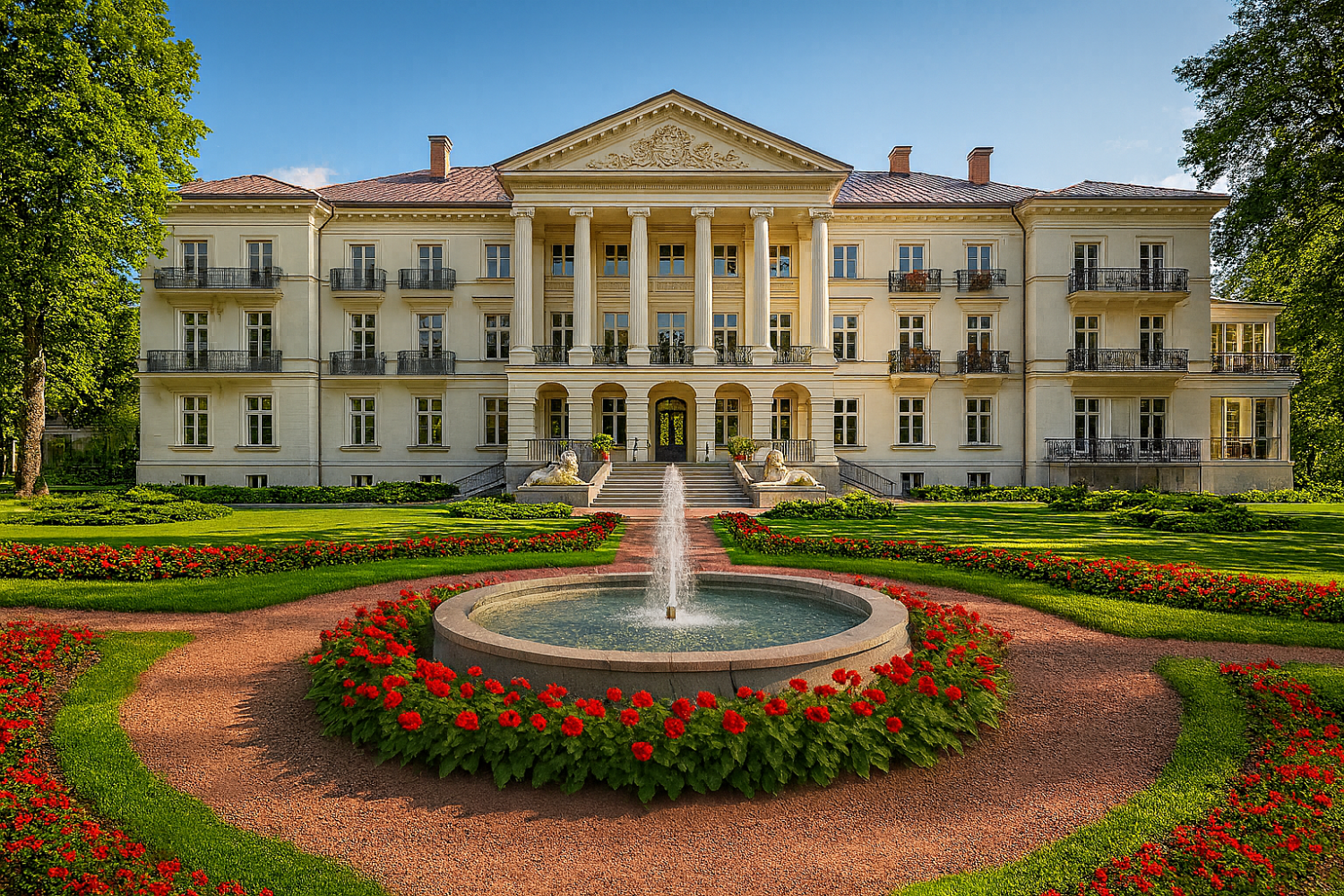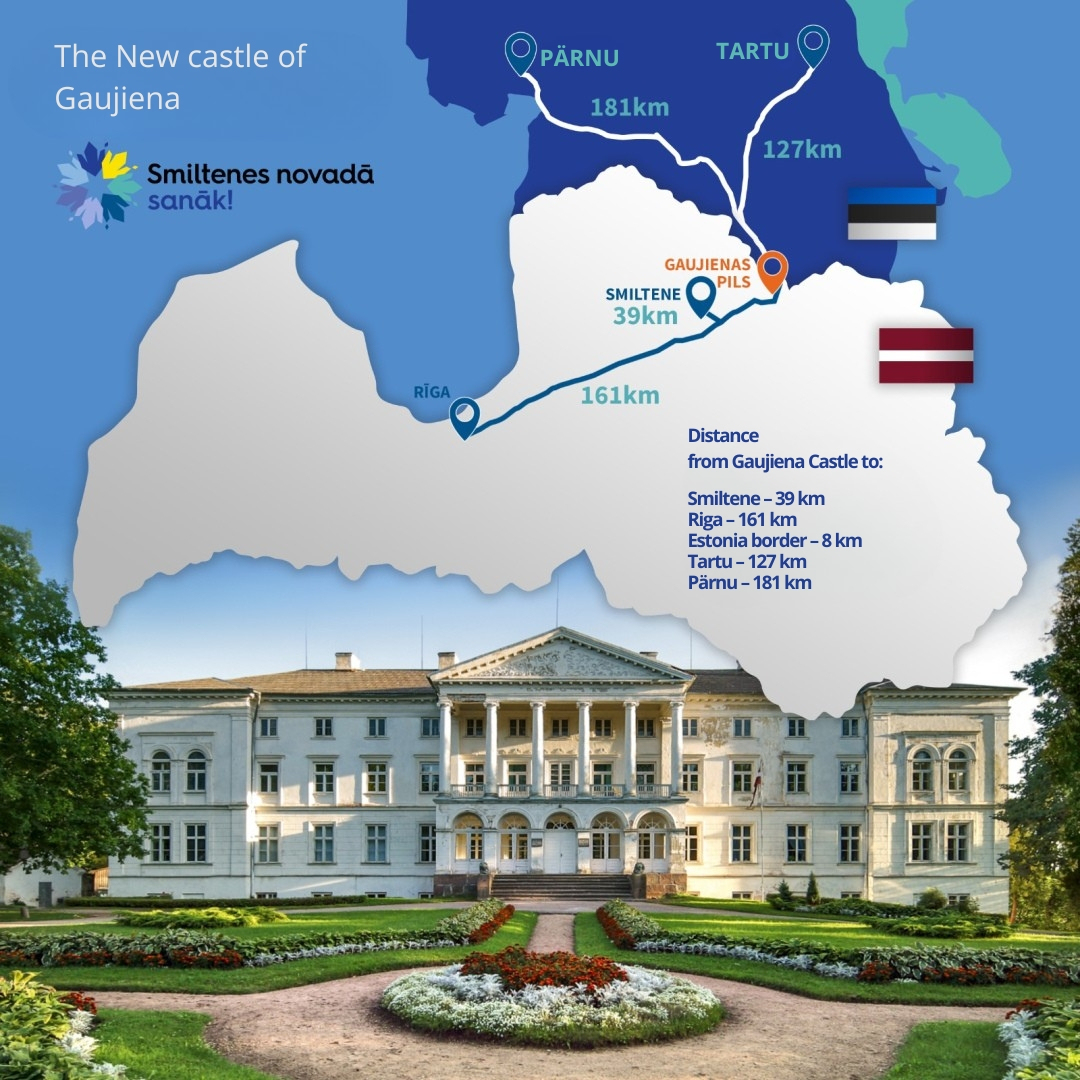Dear Cooperation Partners,
The Municipality of Smiltene County hereby informs you about a long-term investment opportunity – Gaujiena New Manor, a late 19th-century historic manor building with the status of a State-protected cultural monument, located in a scenic and culturally significant environment in Northern Vidzeme (Gaujiena, Gaujiena Parish, Smiltene County, LV-4339).
The municipality’s objective is not short-term divestment or price competition, but rather the attraction of an experienced, professional, and financially capable investor who is able to restore and develop this property, creating sustainable economic activity while preserving its cultural heritage value.
PROPERTY DESCRIPTION
Gaujiena New Manor is an architecturally expressive historic property situated in a quiet, nature-surrounded setting near the Gauja ancient valley. The building has long served public functions, including use as an educational institution, which has preserved a functional spatial layout that allows for flexible adaptation to various development scenarios.
Key strengths of the property include:
- authentic historic architecture with strong identity and storytelling potential;
- a secluded and peaceful location suitable for premium, wellness, recreational, or quality-of-life projects;
- an attractive natural and cultural landscape suitable for outdoor and recreational activities;
- sufficient scale for multifunctional development;
- a predictable, professional, and cooperation-oriented municipal position.
Additional significant value is provided by Gaujiena’s cultural and historical context.
Gaujiena is closely associated with Jāzeps Vītols, an outstanding Latvian composer, founder of Latvian professional music and of the Latvian Conservatory. This connection opens potential for high-quality cultural, musical, and educational initiatives.
Gaujiena New Manor is also the former school of Ojārs Vācietis, one of the most significant figures in Latvian literature, whose presence adds a strong intellectual and emotional dimension to the property.
This cultural and intellectual layering allows Gaujiena New Manor to be positioned not merely as real estate, but as a place of importance in Latvia’s cultural identity, offering investors strong branding and reputational potential.
MUNICIPAL VISION FOR DEVELOPMENT DIRECTIONS
(Indicative, non-binding)
Possible development directions include:
- a boutique hotel and event center;
- a SPA and health tourism complex;
- a creative industries, artists’, or researchers’ residence;
- a rehabilitation or social care center;
- a high-quality senior living and care complex.
The business model, concept, and financial structure remain the responsibility and competence of the investor.
INVESTMENT FRAMEWORK
The municipality anticipates:
- capital investment of approximately at least EUR 1 million;
- restoration of the building in accordance with cultural monument requirements;
- a long-term perspective on development and management of the property;
- cooperation in infrastructure, permitting, and local integration matters.
This investment level is considered a realistic minimum given the building’s technical condition, historical specifics, and the scope of necessary works.
INVESTOR ATTRACTION PROCESS
The municipality is implementing a gradual and professional market activation approach:
- no immediate auction is being organized;
- no exclusive rights are granted to any interested party;
- real estate professionals are currently invited to test market interest by introducing the project to their clients – family offices, specialized investors, funds, or private individuals with a long-term perspective.
Professionals have the opportunity to engage and prepare investors prior to the public auction, which is planned approximately for spring 2026.
This approach allows for flexibility, preparation of high-quality proposals, and ensures that the auction serves as a transparent final step rather than the primary investor attraction tool.
INFORMATION FOR REAL ESTATE PROFESSIONALS REGARDING THE PROCESS
This information is provided for market research purposes so that real estate professionals clearly understand the municipality’s intended process logic and potential involvement within the legal framework applicable to a public entity.
1. Market Research Phase (Non-binding)
At present, the municipality is not procuring brokerage services and does not assume obligations to commission such services. However, within the market research phase, real estate professionals are invited to inform the municipality on a non-binding basis by sending an official notice to pasts@smiltenesnovads.lv regarding investor interest they represent and who have been introduced to the Gaujiena New Manor project prior to the announcement of a public brokerage procurement.
Such information is used solely to assess market activity and does not grant any rights to remuneration or advantages in subsequent processes.
2. Brokerage Service Procurement Phase
Based on market activity, approximately two months prior to announcing the public auction, the municipality plans to organize a procurement for brokerage (investor attraction) services. The procurement will define the scope of services, remuneration mechanism, and the procedure for identifying the fact of investor attraction.
Real estate professionals applying for the procurement will be able to indicate investors they have worked with during the project preparation phase and reference the previously submitted market research notice as proof of investor introduction. The broker who actually ensures investor attraction and transaction completion will receive fair, market-aligned remuneration in accordance with procurement conditions and the concluded contract.
3. Public Auction Phase
The divestment of the property will take place via public auction. No exclusive rights or advantages will be granted to brokers or investors during the auction process.
4. Conditions for Remuneration
If, as a result of the public auction, the property is acquired by an investor:
- who was previously introduced to the project through a specific real estate professional;
- who has been identified within the brokerage procurement process;
- and with whom the municipality has concluded a brokerage services agreement,
then remuneration for investor attraction will be paid in accordance with the procurement conditions and the signed contract.
The previously submitted market research notice serves as verifiable proof of investor introduction but does not independently grant entitlement to remuneration without procurement and contract.
CONCLUSION
The Municipality of Smiltene County is seeking a long-term partner rather than a short-term buyer and is deliberately establishing a cooperation model that is professional, transparent, market-comprehensible, and motivating.
The municipality is open to confidential, non-binding discussions, site visits, and in-depth consultations with potential investors and their representatives.
Additional information, photo materials, legal framework, and municipal commitments are available on the municipality’s official website.
Sincerely,
Otārs Putrālis
Head of the Gaujiena New Manor Divestment Working Group
Deputy of the Smiltene County Municipality
E-mail:
gaujienaspils@smiltenesnovads.lv
Website:
https://smiltenesnovads.lv
Mobile:
+371 29477070
Address:
Dārza iela 3, Smiltene, Smiltene County, LV-4729







